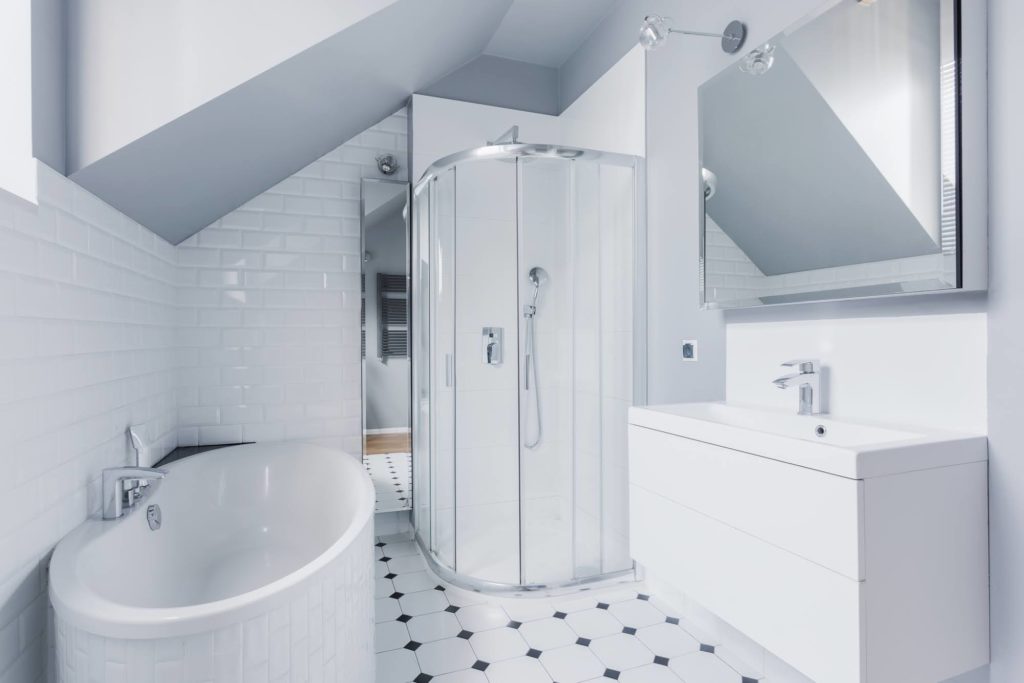8 Remodeling Ideas For Your Small Bathroom

Small bathrooms are typically congested and inefficient, and the limited space may put a damper on your mornings. Luckily, a remodeling contractor can revitalize your small bathroom, making it more functional, spacious, and luxurious. Explore the following modifications to inject new life into your cramped bathroom below.
1. Install a Pocket Door
A door that swings inward takes up a significant amount of space in a small bathroom. Pocket doors are excellent alternatives because they run on a track into the wall and create a clear opening.
If you are upgrading a master bedroom, your contractor can install a frosted glass panel pocket door, which saves space and adds a touch of luxury. When installing a pocket door, the remodeling expert reframes your wall to fashion a narrow opening that accommodates the door.
2. Add a Glass Shower
If your small bathroom has an outdated tub, consider swapping it for a glass shower, which makes your bathroom look more open, bright, and airy. A glass shower door makes the shower an extension of the bathroom rather than obstructing it as a shower curtain does. Ask your contractor about frameless glass shower doors, which increase light flow and give the illusion of a bigger bathroom.
3. Use Light Colors
The easiest way to make a small space feel bigger is to paint light colors. Warm white, light gray, tan, buttery yellow, and powder blue are a few shades that reflect a lot of light and open up a tiny bathroom.
Couple these hues with white cabinetry, trim, and ceiling to brighten up your space even more. You can also match the wall colors to the tile to make the bathroom corners fade and create the illusion of more space.
4. Add Splashes of Color
The white-on-white look gets boring, and some color is necessary to add visual interest to your space. A colorful accent wall is a great bathroom addition, and you can choose the wall directly across the bathroom door to be the showpiece. You can also use vibrant wallpaper artwork, rugs, or plants to add a pop of color to a bland bathroom.
5. Install a Free-Standing, Double-Ended Tub
If you want a tub for your small bathroom, you don’t have to settle for the standard wall-mounted tub that requires wall support on three sides. Instead, invest in a stylish tub that takes up less space while being the bathroom’s focal point. For example, a double-ended tub has fixtures in the middle and accommodates two bathers at a time.
6. Work with a Floating Vanity
Floating vanities use less floor space than standard vanities and look sleek and modern. These vanities feature different materials, such as wood, laminate, and plywood, depending on your preferences. Your contractor can configure a floating vanity with cabinets or open shelves to enhance storage and make your bathroom look less cluttered.
7. Add Windows and Skylights
Adding natural light is a surefire way of opening up a small bathroom. Your remodeling contractor considers your bathroom’s structural dimensions to determine if they can add more windows or a skylight. A skylight is a superb addition because it also adds luxury as it expands your space. Pair skylights and windows with multiple mirrors to reflect the light across the entire bathroom.
8. Rethink Your Toilet
A traditional floor-mount toilet takes up a lot of valuable space in a small bathroom, and you should consider space-saving options during a bathroom remodel. For example, a wall-hung toilet features an off-ground bowl, and a tank tucked behind a wall. The toilet’s futuristic and sleek look also fits well with a contemporary aesthetic and adds a luxurious feel to your bathroom.
As demonstrated above, you have many design options when remodeling a small bathroom. Our design experts at Donny’s Roofing and Home Improvement are up to date with bathroom remodeling trends and will help you select durable flooring and fixtures for your space. Contact us today to schedule an in-home consultation.
